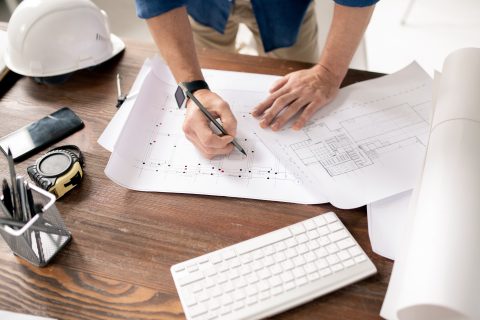MEP Design Services
At EnviroSpan Engineering, we provide end-to-end MEP (Mechanical, Electrical, and Public Health) design services tailored to meet the functional, regulatory, and sustainability requirements of modern buildings. Our design process is structured in accordance with the RIBA Plan of Work, ensuring a clear and coordinated approach from early concept through to detailed construction documentation.
Concept Design (RIBA Stage 2)
During the concept design stage, we work closely with architects, structural engineers, and project stakeholders to define the preliminary design intent for all MEP systems. This includes developing strategic layout proposals for HVAC, water supply, drainage, power distribution, lighting, fire safety, and other key services. Sustainability goals, client requirements, and regulatory frameworks are embedded into early planning to inform energy efficiency strategies and low-carbon design decisions.
At this stage, we also evaluate space planning for plantrooms and service routes, ensuring the integration of MEP systems within the architectural layout.
Schematic Design (RIBA Stage 3)
In the schematic design phase, our engineers translate the approved concepts into working design layouts and preliminary schematics. This includes:
- Single-line diagrams for electrical and plumbing systems
- Ductwork and pipework routing studies
- Preliminary load calculations (thermal, lighting, power, water demand)
- Coordination with architectural and structural systems
We also begin the development of outline specifications, select major equipment types, and initiate early consultations with statutory authorities where applicable. Our designs at this stage are coordinated and ready for client review, cost planning, and authority discussions.
Detailed Design (RIBA Stage 4)
In this critical stage, we produce fully coordinated and construction-ready MEP design documentation. Our detailed design services include:
- Comprehensive mechanical and electrical calculations using industry-standard tools (e.g., HAP, Dialux, Revit MEP)
- Detailed system layouts (plans, sections, schematics)
- Builder’s work and coordinated services drawings
- Equipment schedules and technical specifications
- Fully itemised Bills of Quantities (BOQs) for tendering
- Compliance documentation in line with UK Building Regulations, CIBSE guidelines, and client standards
Each design is thoroughly checked and coordinated across disciplines to minimise site clashes and installation issues. Our deliverables provide contractors with a clear, buildable roadmap, supporting cost control, risk reduction, and efficient project execution.
Value We Deliver
With experience across residential, commercial, healthcare, education, and hospitality sectors, EnviroSpan Engineering designs are not only technically robust but also tailored for long-term operational efficiency. We take pride in applying advanced tools like BIM, energy modelling, and system simulations to optimise performance and sustainability outcomes.
By adhering to the structured framework of the RIBA Plan of Work and aligning with recognised industry standards, we ensure our MEP design services are compliant, coordinated, and construction-ready—supporting smooth project delivery from day one.


