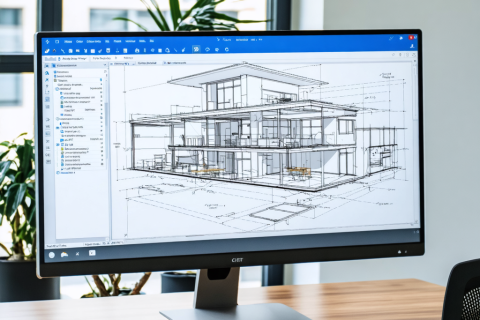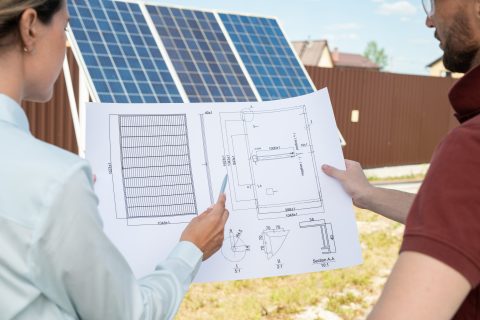CAD and BIM Drafting Services
At EnviroSpan Engineering, we offer comprehensive CAD and BIM drafting services tailored to the specific needs of building services engineering. Our in-house drafting team combines technical expertise with cutting-edge software to deliver accurate, detailed, and fully coordinated mechanical, electrical, and public health (MEP) designs for all project stages.
2D CAD Drafting
Our 2D CAD drafting services cover a wide range of deliverables including HVAC layouts, piping schematics, firefighting system diagrams, lighting plans, and small power layouts. Every drawing is developed with clarity, precision, and full adherence to UK Building Regulations, CIBSE guidelines, and industry best practices. We also provide shop drawings and as-built documentation to support installation and project closeout phases.
3D BIM Modelling
We leverage powerful BIM tools such as Autodesk Revit and 4M FineMEP to develop detailed and intelligent 3D modelsthat support design coordination, clash detection, and efficient project delivery. Our BIM services integrate architectural, structural, and MEP systems into a single model, helping clients visualise designs, identify conflicts early, and streamline workflows across disciplines.
Our team follows the RIBA Plan of Work and supports Level 2 BIM compliance, making our services ideal for public and private sector projects where digital collaboration and data-rich models are essential.
Value to Our Clients
Whether you’re an architect, main contractor, or consultant, our CAD and BIM drafting services offer cost-effective and reliable support for design development, tender submissions, authority approvals, and construction. At EnviroSpan, we are committed to delivering high-quality drafting solutions that enhance project coordination, reduce delays, and ensure construction-ready outputs.


